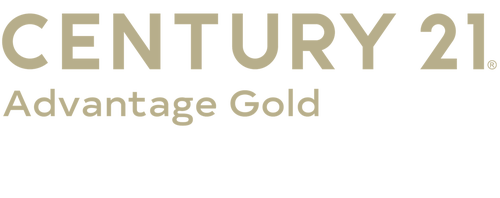


Listing Courtesy of: BRIGHT IDX / Century 21 Advantage Gold / Robin Bowers
1506 Aspen Drive Pottstown, PA 19464
Pending (4 Days)
$545,000 (USD)
MLS #:
PAMC2149596
PAMC2149596
Taxes
$9,680(2025)
$9,680(2025)
Lot Size
0.53 acres
0.53 acres
Type
Single-Family Home
Single-Family Home
Year Built
1997
1997
Style
Colonial
Colonial
School District
Pottsgrove
Pottsgrove
County
Montgomery County
Montgomery County
Listed By
Robin Bowers, Century 21 Advantage Gold
Source
BRIGHT IDX
Last checked Dec 5 2025 at 5:28 AM GMT+0000
BRIGHT IDX
Last checked Dec 5 2025 at 5:28 AM GMT+0000
Bathroom Details
- Full Bathrooms: 2
- Half Bathrooms: 2
Interior Features
- Dishwasher
- Disposal
- Microwave
- Built-In Range
Subdivision
- Maugers Mill Ests
Property Features
- Above Grade
- Below Grade
- Foundation: Concrete Perimeter
Heating and Cooling
- 90% Forced Air
- Central A/C
Basement Information
- Fully Finished
- Full
- Walkout Stairs
Exterior Features
- Stucco
Utility Information
- Sewer: Public Sewer
- Fuel: Natural Gas
School Information
- Elementary School: Ringing Rocks
- Middle School: Pottsgrove
- High School: Pottsgrove Senior
Stories
- 2
Living Area
- 2,564 sqft
Location
Estimated Monthly Mortgage Payment
*Based on Fixed Interest Rate withe a 30 year term, principal and interest only
Listing price
Down payment
%
Interest rate
%Mortgage calculator estimates are provided by C21 Advantage Gold and are intended for information use only. Your payments may be higher or lower and all loans are subject to credit approval.
Disclaimer: Copyright 2025 Bright MLS IDX. All rights reserved. This information is deemed reliable, but not guaranteed. The information being provided is for consumers’ personal, non-commercial use and may not be used for any purpose other than to identify prospective properties consumers may be interested in purchasing. Data last updated 12/4/25 21:28




Description