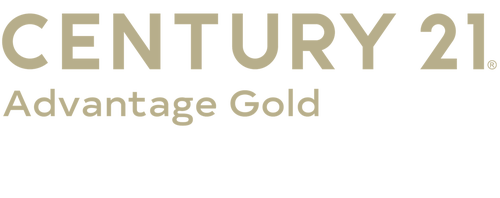


Listing Courtesy of: BRIGHT IDX / Century 21 Advantage Gold / Bill Kwasniewski
1837 73rd Avenue Philadelphia, PA 19126
Active (165 Days)
$260,000 (USD)
MLS #:
PAPH2515334
PAPH2515334
Taxes
$2,656(2024)
$2,656(2024)
Lot Size
1,134 SQFT
1,134 SQFT
Type
Townhouse
Townhouse
Year Built
1925
1925
Style
Airlite
Airlite
School District
Philadelphia City
Philadelphia City
County
Philadelphia County
Philadelphia County
Listed By
Bill Kwasniewski, Century 21 Advantage Gold
Source
BRIGHT IDX
Last checked Jan 28 2026 at 11:13 PM GMT+0000
BRIGHT IDX
Last checked Jan 28 2026 at 11:13 PM GMT+0000
Bathroom Details
- Full Bathrooms: 2
Interior Features
- Wood Floors
- Dishwasher
- Dryer
- Washer
- Refrigerator
- Combination Kitchen/Dining
- Stove
- Kitchen - Island
- Energy Efficient Appliances
- Built-In Microwave
- Stainless Steel Appliances
- Carpet
- Pantry
- Ceiling Fan(s)
- Bathroom - Tub Shower
Subdivision
- West Oak Lane
Property Features
- Above Grade
- Below Grade
- Foundation: Stone
Heating and Cooling
- Forced Air
- Central A/C
Basement Information
- Outside Entrance
- Rear Entrance
- Walkout Level
- Fully Finished
- Partial
- Daylight
- Full
Exterior Features
- Masonry
Utility Information
- Sewer: Public Sewer
- Fuel: Natural Gas
Parking
- Paved Driveway
Stories
- 2
Living Area
- 1,290 sqft
Listing Price History
Date
Event
Price
% Change
$ (+/-)
Dec 05, 2025
Price Changed
$260,000
-3%
-$7,000
Aug 01, 2025
Price Changed
$267,000
-3%
-$8,000
Location
Estimated Monthly Mortgage Payment
*Based on Fixed Interest Rate withe a 30 year term, principal and interest only
Listing price
Down payment
%
Interest rate
%Mortgage calculator estimates are provided by C21 Advantage Gold and are intended for information use only. Your payments may be higher or lower and all loans are subject to credit approval.
Disclaimer: Copyright 2026 Bright MLS IDX. All rights reserved. This information is deemed reliable, but not guaranteed. The information being provided is for consumers’ personal, non-commercial use and may not be used for any purpose other than to identify prospective properties consumers may be interested in purchasing. Data last updated 1/28/26 15:13




Description